All you need to know about Outbuilding Conversion Service
GBS is a residential architectural designer company and is frequently instructed to help design additional living space for families – this can be for any number of reasons. We are finding that more and more people want to improve their existing homes than face the hassle of moving. Perhaps you’ve recently experienced a lifestyle change, a little one is on the way, a change in your working pattern, or an older family member is moving in. Whatever the reason, upsizing may not be viable for your household. So, what options are you left with? An intelligent fix for your home may well be an outbuilding Conversion or loft conversion. GBS has particular specialist experience with loft conversions in south London.
What counts as an Outbuilding Conversion?
Some people might consider an extension, or you could opt for another structure in the garden other than a shed. Some fabulous shepherd’s huts and pods can offer a workroom or home office away from the hustle and bustle of the house. GBS can advise you on whether or not you will need planning permission for your Outbuilding Conversion, and if so, draw the architectural plans for the project.
If you have plans for an Outbuilding Conversion that provides an independent residence, complete with a functioning bathroom and kitchen, you’ll need planning permission to meet specific regulations. These factors we, of course, advise you on to ensure a stress-free conversion for your household.
Reasons To Have An Outbuilding Conversion
If you want to have more space in your home, the first thing you might think of is moving house, but that’s expensive and disruptive, and if you’re happy where you are, it’s just not going to be a good idea. Then you might think about an extension, but there are building regulations to consider as well as the fact that if you change the layout of your home, you might not like it as much anymore.
So what about an outbuilding conversion? Adding an outdoor building to your property could be the ideal solution, and since there are actually a number of excellent benefits that come with this idea, it’s well worth looking into a little more. With that in mind, here are some of the benefits of having an outbuilding conversion.
Easy Expansion
Expanding your living or working space can be a daunting prospect, especially when you think about the disruption and costs associated with traditional extensions. That’s why an outbuilding conversion could be a much better alternative, giving you the opportunity to repurpose an existing structure that’s not doing much and making it into something useful without the need for massive construction work.
When you think about any unused buildings like sheds or garages that you might have, why not consider converting them to give you more space and much more versatility in your home in an easy way?
Tailored To Your Needs
One of the biggest advantages of having an outbuilding conversion is the flexibility they offer when it comes to design and, of course, functionality. Whether you want a home gym, an office, a guest annexe, an art studio, a teenager’s space, or anything else, the possibilities are endless.
By customising the conversion to suit your specific requirements, you can create a space that works perfectly for you and whatever it is you have in mind.
Adding Value To Your Property
What could be better than creating a useful, attractive space in your home and also adding value to your property at the same time? That’s precisely what a good outbuilding conversion would do for you (in most cases, at least, and as long as you had professionals doing the work for you to ensure you get a good end result).
With the growing demand for more space and versatile living and working spaces, having a great outbuilding conversion can really boost your property’s market appeal and price. Potential buyers or renters are likely to look at the extra space as a bonus, so not only will they be happy to pay more, but they’ll choose your property over and above your competition, and you’ll possibly sell more quickly and easily too.
Sustainable Living
It’s important to be as sustainable as possible no matter what you do, and that extends to construction work too. The good news is that an outbuilding conversion is a sustainable thing to do because you’re repurposing a building that already exists. As well as that, you can add more sustainable elements like solar panels, insulation, and rainwater harvesting systems to make things even better.
What To Look For In A Building Contractor
Once you know that you want an outbuilding conversion, the next step is to find a good contractor who can do the work for you – this isn’t a DIY project because it needs to be safe, secure, and add value to your home.
Choosing the right contractor is vital to the success of your project, and knowing what to look for when you’re searching is crucial – so here are some elements to consider.
Experience
There are many different contractors around and they’ll all want your business, and that’s perfectly understandable. However, although there are many contractors, and you might think it doesn’t matter which one you pick, the fact is that they won’t all have the experience you’ll need them to have to get the job done well.
When you’re looking for a contractor for your outbuilding conversion, that’s precisely the experience you’ll want them to have – it’s great if they’ve built lots of extensions or bathrooms and kitchens, but if that’s not what you’re looking for, it’s not helpful to you. Find someone with experience in outbuilding conversions and with a good knowledge of building regulations instead.
References
Word of mouth really can work wonders when you’re looking for a good contractor to carry out your outbuilding conversion for you, which is why taking the time to research a company’s reputation and read through testimonials and reviews is a great idea. That’s going to give you a good place to start, but it might not be the only way – what about references?
If you have friends or family members who have had similar work carried out to what you want, ask them if they would recommend their contractors and, if so, who those contractors were. Or, if they wouldn’t recommend them, find out what the problem was so you can avoid the same one.
References are excellent because, assuming they come from people you know, you can rely on them to be accurate. You’ll still need to check out those reviews and testimonials, but references can offer some valuable insights into the best contractors for you.
Insurance
You’ll hope that nothing goes wrong and that insurance won’t be needed when it comes to the work you have done on your outbuilding conversion, but the fact is that accidents do happen and sometimes things are out of your control – and out of the control of the contractor as well.
That’s why it’s so important to make sure that any contractor you choose has the right level of insurance so that if there’s a problem, you and the work will be covered. It’s always better to have insurance and not need it than need it and not have it, so double-check check your contractor is fully insured for complete peace of mind.
An outbuilding conversion can be a fantastic way to make your home exactly how you want it, and if you choose your contractor wisely, you can enjoy the results for many years to come.
Have you considered a loft conversion?
A loft conversion is another popular option that can create more space, offering potentially two or three rooms. Even a small loft conversion can make much more scope in a house bursting at the seams. A long and extensive loft can offer the potential for two or three new rooms and is cheaper than building an extension onto the side or back of the house. Loft conversions also don’t routinely require planning permission, although you have to watch the style and dimension of some of the roof light windows as these can contravene regulations.
Indeed, your attic holds a whole host of possibilities. Not only can a loft conversion offer more living space, but it can even increase the value of your property!
So, if you’re considering a loft conversion, GBS would be a great choice as we have particular specialist experience with loft conversions in south London.
A garage conversion is also a great option to explore.
A garage can offer good conversion opportunities. Generally, they are brick-built and attached to the house. A garage is not classified as an outbuilding if it is attached to the main house; a separate structure like a shed or log cabin is deemed an outbuilding. This classification can make a difference when it comes to planning regulations.
Transforming Spaces: Innovative Outbuilding Conversion Ideas by GBS Architectural London
If you’re looking to upgrade your house, expand your space, or adapt to lifestyle changes, considering getting an Outbuilding Conversion done is a great place to start.
For expert advice and guidance, visit gbs.co.uk and see what we can do for your building project.
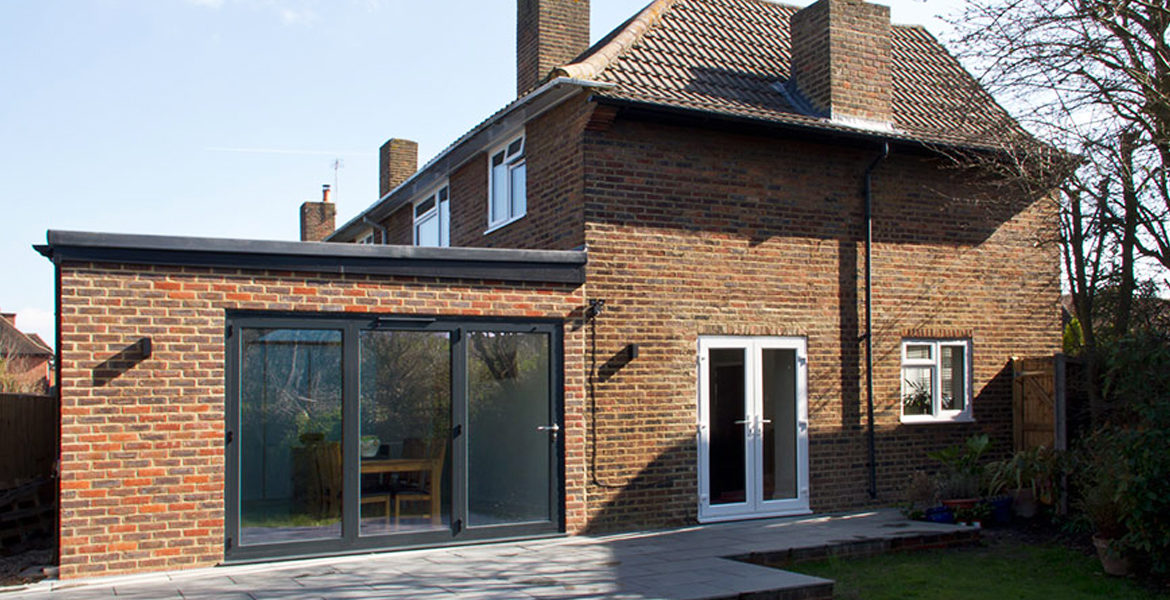
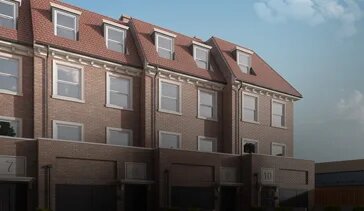
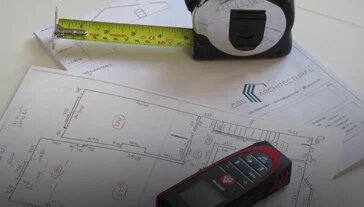
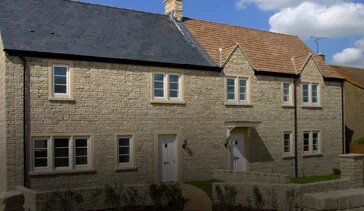

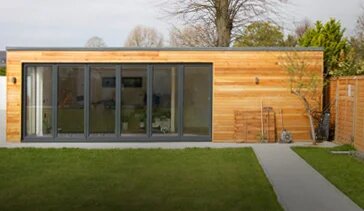
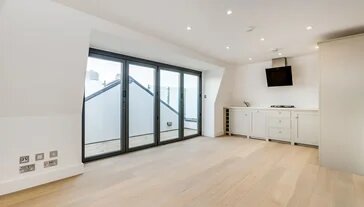
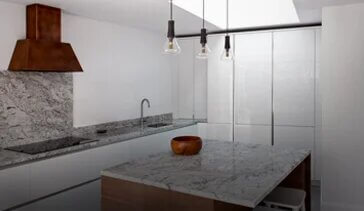
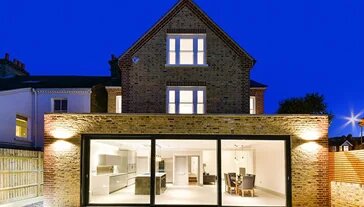
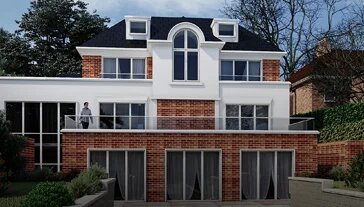
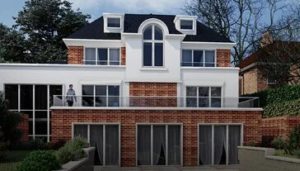
0 comments